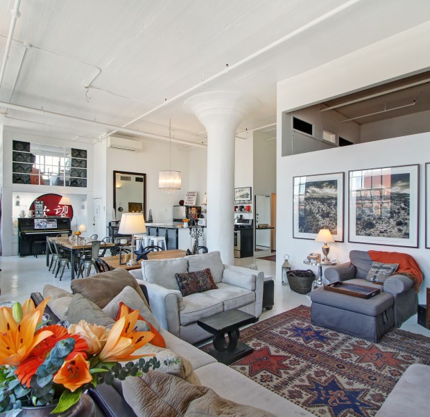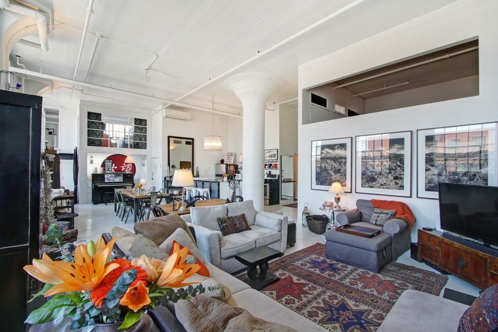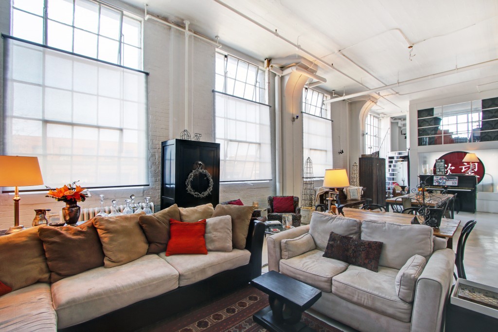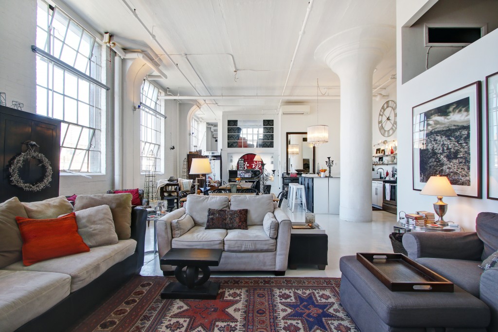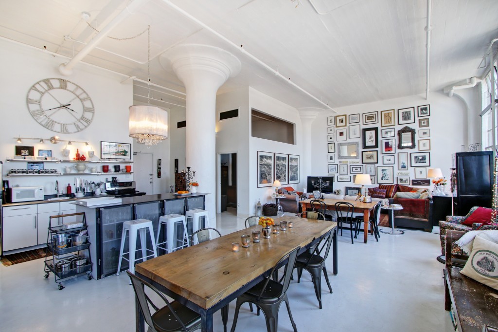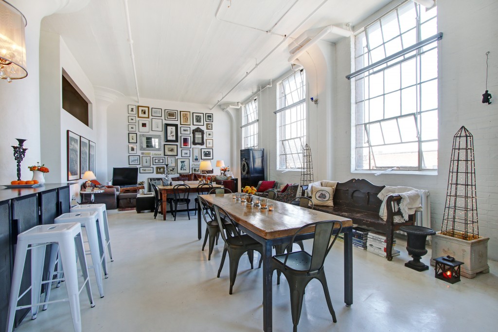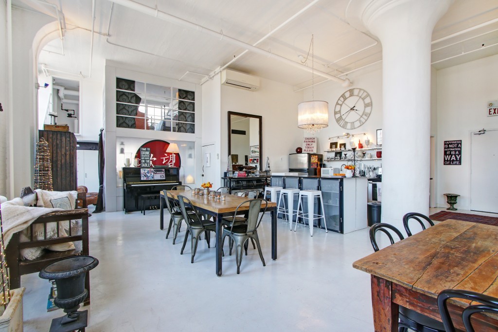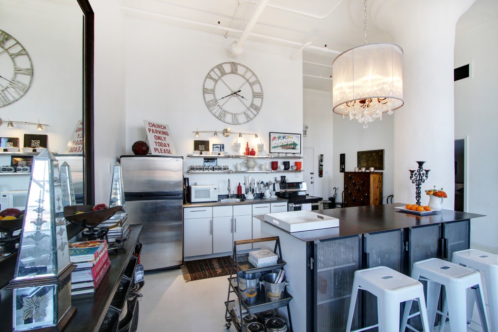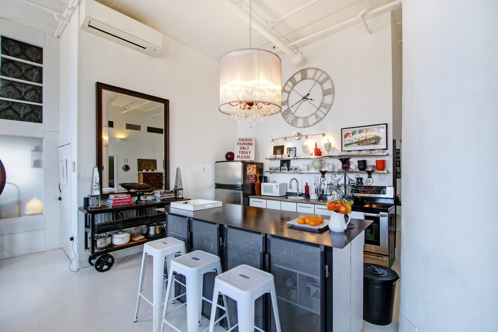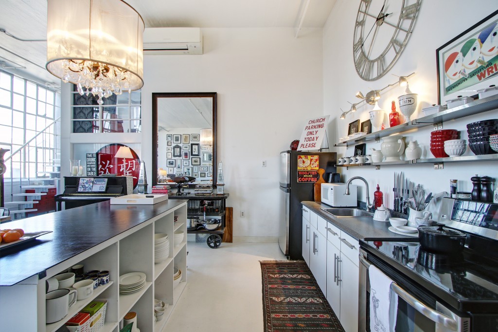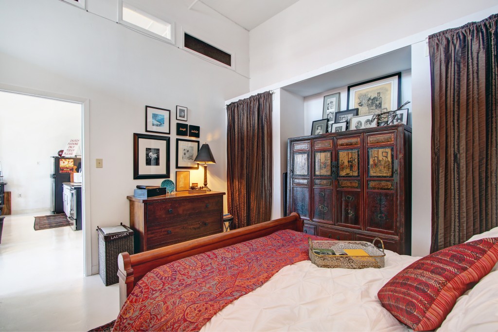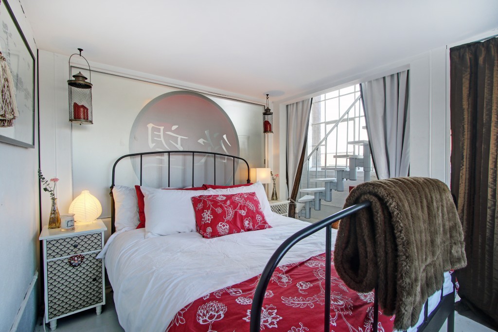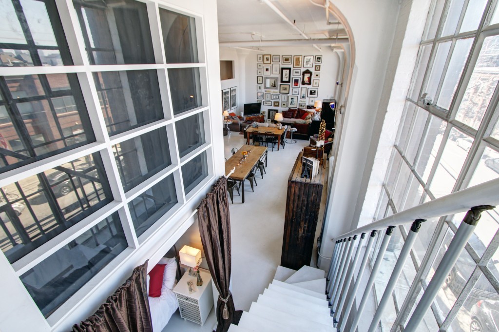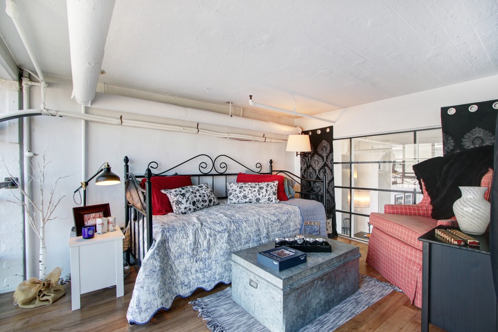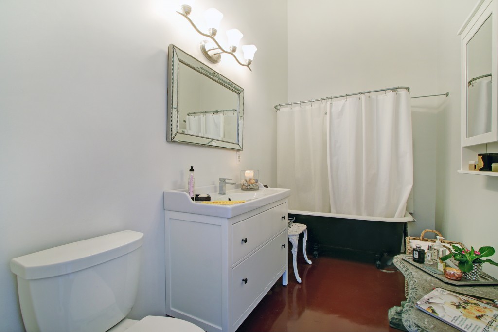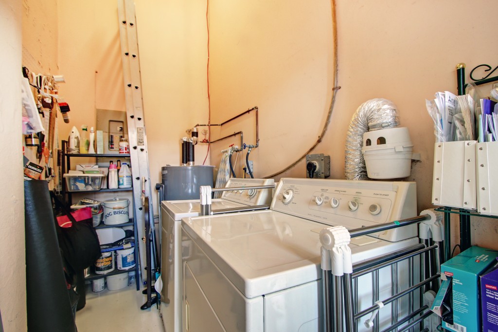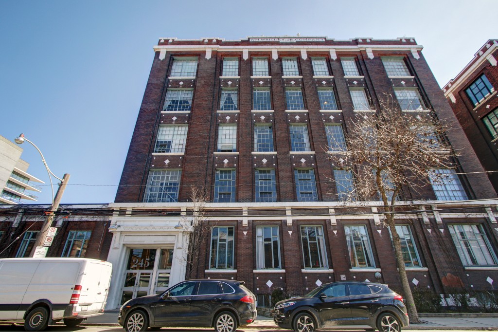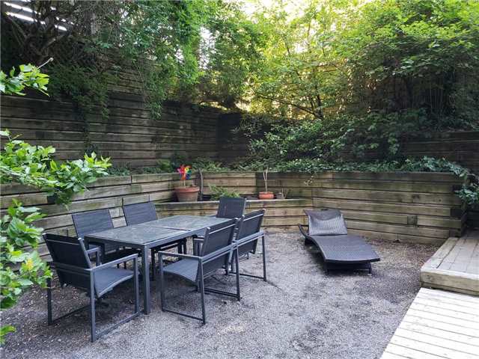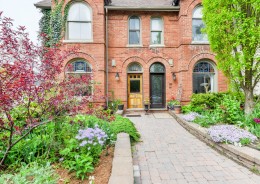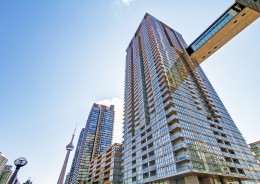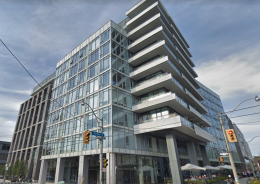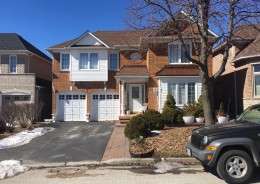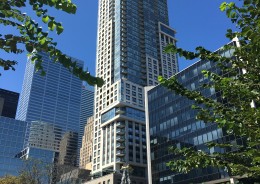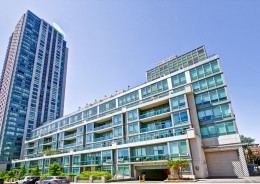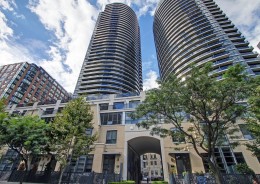Authentic New York style loft in Leslieville - #200-245 Carlaw, Toronto, ON
Features
: $1,249,000
: SOLD in 5 days!
: Loft Condo
: 3
: 1
: https://youtu.be/8DUyYIygEPY
: https://www.realtor.ca/real-estate/20497649/3-bedroom-condo-200-245-carlaw-ave-toronto-south-riverdale?
: C4400616
Photo Gallery and Property Description
BUILDING HISTORY:
A former chewing gum factory, the Wrigley Building was designed in the Beaux Arts style, completed in the spring of 1916 and converted into live/work, hard lofts in 1998.
These New York-style, authentic hard lofts boast magnificent original concrete mushroom pillars which punctuate the interior space, distinctively architectural outside wall support columns between each of the windows, 13+ft high ceilings, exposed pipes, painted concrete floors and ceilings, and massive industrial-sized windows. The heritage protected original warehouse windows are made with rolled-steel frames, and extend from column to column for maximum light.
Heavy duty freight elevators service each of the floors and the extra wide hallways make moving oversized or bulky items easier. Common amenities include a sunken garden/green space which is great for meditation or yoga or simply enjoying an outdoor meal. There is also a seasonal BBQ amenity common area for enjoyment from the late spring through to late autumn.
LIVING SPACE:
This utterly unique, rarely-available, corner unit hard-loft, offers approximately 1650 sq ft of open-concept space that includes an expansive living and dining area, commodious enough to easily accommodate huge gatherings. The kitchen includes a large island/breakfast bar with custom-welded, steel counter top and doors – (the door mesh was specifically designed to match the mesh on the railings of the building stairwells). The capacious bathroom combines a shower with a deep soaker claw-foot tub, great for an evening of self-indulgence. Extensive ensuite storage and side-by-side washer/dryer make the utility room extremely practical and versatile. This is one of the very few units in the building offering 3 bedrooms. The Master and 2nd bedroom are both located on the main level at opposite ends of the loft while the 3rd bedroom, accessed by a German modular staircase, is located on the mezzanine level. The 2nd or 3rd bedroom could easily be converted into an office if needed. A hidden, deep cubby in the 2nd bedroom offers copious amounts of additional ensuite storage space. A large open area between the two Master bedroom closets could be enclosed for even more storage!
Through the massive windows one can enjoy the constantly changing horizon, from dazzling daylight to sublime sunsets to scintillating star-filled skies. The tangible energy generated by this unique space creates the ideal inspirational environment for creatives, be they writers, photographers or painters – the perfect place for the true artist. The present owner has rented the space out on a fairly regular basis at a daily rate to photographers and film directors who appreciate taking advantage of the incredible natural light that the room affords.
LOCAL AREA:
Leslieville/Riverside has undergone an incredible transformation in recent years to become a bustling artistic community while still maintaining its intimate neighbourhood vibe. Many of Toronto’s top-reviewed restaurants and eateries rub elbows with the coolest social gathering places and it’s just a short walk to local theatre, photography galleries and arts & crafts studios. Our motto is – “In Leslieville, we support local and sustainable businesses”. Artisanal food and coffee shops, award-winning fishmongers, butchers, cheese purveyors, and friendly farmers markets abound, to make your weekend neighbourhood stroll simply extraordinary. To go farther afield, TTC transit (Queen St streetcar & Carlaw/Pape bus), CarShare and BikeShare are a block or less from your front door.
Points of particular interest within easy walking or biking distance include:
Soulpepper Theatre Crow’s Nest Theatre
Little Chinatown Little India
The Beaches Lake Ontario
Ashbridges Bay Leslie St. Spit & bird sanctuary
Riverdale Petting Zoo 3 Farmers’ Markets
The Danforth Bridgepoint Hospital
Riverdale Pool Martin Goodman Trail
Don Valley bike path The West Don Lands park
INCLUSIONS:
-Stainless Steel Fridge & Stove
-Side by side washer & dryer
-Custom welded steel-top island
-German modular staircase
-Newer water heater (2017)
-Energy efficient Mitsubishi wall AC unit (2014, one of only a few in building Board approved)
-Existing solar blinds
· White painted concrete floor, walls and ceilings
· Soaring 13’2” ceiling heights
· Original architectural magnificent mushroom columns
· Original architectural concrete support pillars between windows
· Five massive historically significant & protected steel-rolled windows
· Huge utility/laundry with tons of storage and room to add more
· Extensive ensuite storage cubby off second bedroom
· Rare 3 bedroom plan
· Mezzanine level bedroom or 2nd bedroom easily converted to office
· Sunken garden amenity
· BBQ amenity
- Party room amenity


