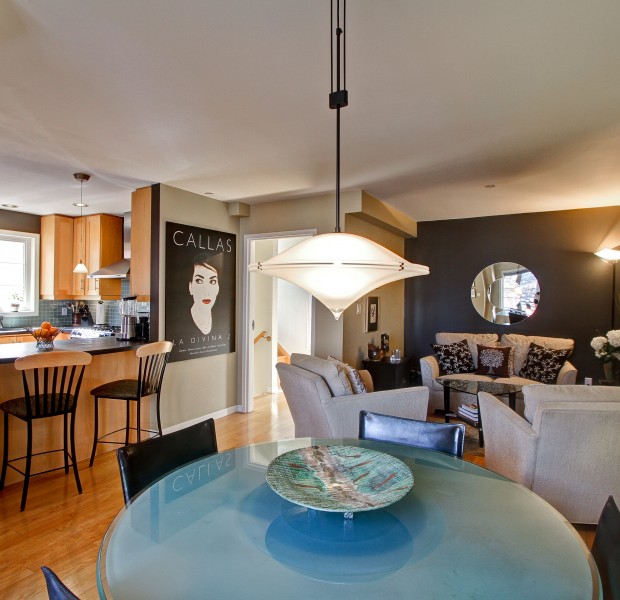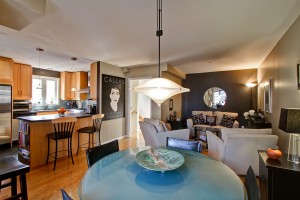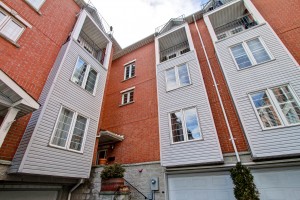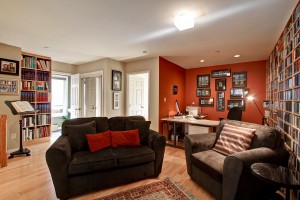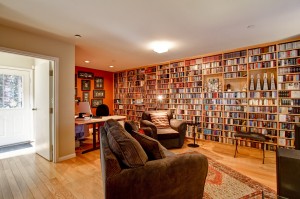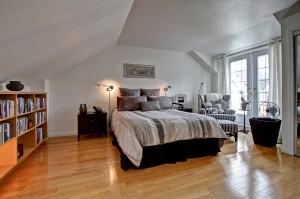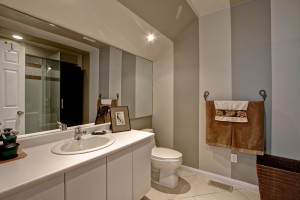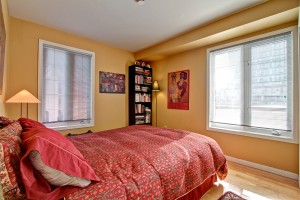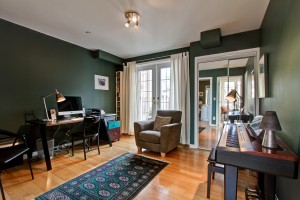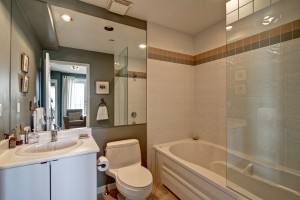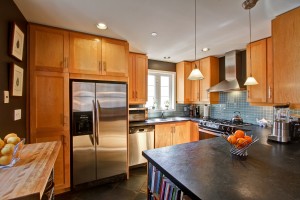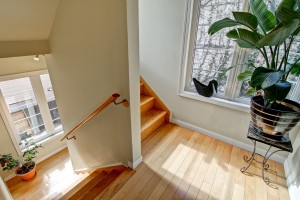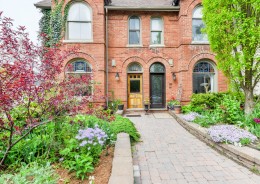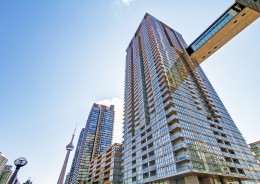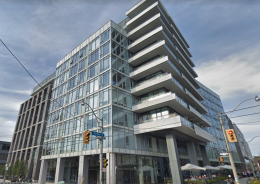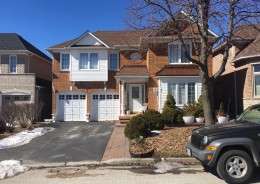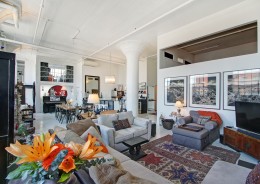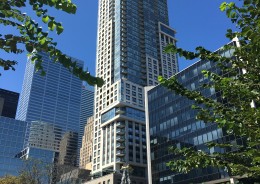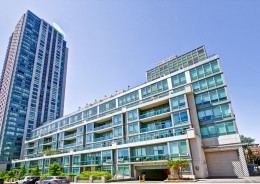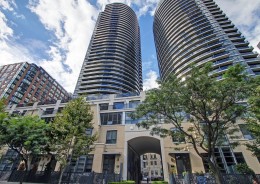“Britain’s Gate” Condo Townhouse - 150 George St., TH 6, Toronto, ON
Features
: $699,000
: SOLD in 1 week over asking!
: Condo Townhouse
: 3
: 3
: http://www.youtube.com/watch?v=DwKanaZuPIc&fmt=18
: http://www.realtor.ca/PropertyDetails.aspx?PropertyID=12902067&PidKey=983268942
: C2571974
Photo Gallery and Property Description
150 George St., TH 6
MLS # C2571974
Size:
- 1930 sqft of interior space on 4 upper levels + garage, laundry, utility & mechanical rooms & storage
- 510 sqft of very private & secluded yard & landscaped garden
- 30 sqft balcony off Master + 25 sqft balcony off 3rd floor office
Rooms:
- Ground level: Garage, Laundry, Mechanical & Storage
- Entry level: Family room, 2 pc Bath & Walkout to Garden
- 2nd level: Kitchen, Dining & Living rooms
- 3rd level: Office, 2nd Bedroom & 3 pc Bath + Balcony
- 4th level: Master bedroom & Ensuite Bath + Balcony
Taxes: $3971.67 in 2012
Maintenance fees: $350 Includes Building insurance, parking, common elements & Building exterior
Age: 13 years old. The development was built in 2000. Current owners are the original purchasers
Walkscore: A whopping 98/100!! A Walker’s Paradise
Inclusions/Extras:
- Upgraded Stainless Steel Kitchen Aid side-by-side fridge with filtered water dispenser, icemaker and ice dispenser
- Upgraded Stainless Steel Thermador dual fuel (gas stovetop & electric convection oven) range
- Stainless Steel Bosch Dishwasher
- Stainless Steel Panasonic Microwave oven
- Upgraded Stainless Steel Broan stove extractor hood vent
- White Whirlpool full size stacked front-loading washing machine and gas dryer (saves on hydro bills)
- Built-in bookshelves in Master Bedroom
- Built-in CD and DVD wall shelving unit in Family Room
- All Electrical Light Fixtures (exclude Dining Room Fixture)
- All Existing Window Coverings
- Existing outdoor natural gas Stainless Steel Gas
BBQ - Custom designed hanging rails and shelving units
in all closets - All existing shelving units in garage
- Garden fountain and pagoda
- Central vacuum and attachments
Upgrades and Features:
- One of the two largest units in the complex
- One of only two units with clear east views down Britain St. (other units face in toward
each other and into the courtyard) - One of only four units in the complex with very secluded private gardens & one of the two largest outdoor spaces of these four
- Wood octagonal deck, flagstone patio & path and completely landscaped garden
- BBQ natural gas line, water bib and two electrical outlets
- Windows on 3 sides providing plenty of light (11 windows, 2 skylights [1 venting] & 2 sets of French doors to two balconies)
- 3/4” pre-finished solid oak floors with 20 year warranty in a light finish found on all levels and in all rooms except kitchen & bathrooms (all other units have broadloom in bedrooms)
- Custom slate flooring in kitchen (polished), entry foyer & main level powder room
- Custom slate kitchen countertops
- Custom natural maple full-height kitchen cabinets with custom pantry & cookbook shelves and Stainless Steel handles
- Custom Glass tile backsplash in kitchen
- Breakfast bar in kitchen/dining room
- Task/under-cabinet lighting in kitchen
- Smooth ceilings throughout (the only unit in the development with this upgrade. All others have stippled (popcorn) ceilings)
- Newer (Oct 2010) high-efficiency Bryant furnace & AC
- Kohler elongated toilets in all Bathrooms (all other units have standard short profile toilets)
- Extra long (6’) massage tub with a half wall glass shower wall in 3rd level Bathroom
- Extra large seamless glass walk-in shower in Master Ensuite
- 12 additional electrical outlets & 6 additional wall switches
- 13 potlights added throughout the unit plus 2 “eyeball” potlights in Master Bathroom
- All Electrical Light Fixtures upgraded to halogen or Italian designer fixtures with dimmers on most lights
- All garage doors in the complex were replaced with insulated doors 7 yrs ago
- Security & fire alarm system w remote control, sprinkler heads
- Security film & reinforced door frames installed on both doors
- Total of $16K spent between the 2 units on sound attenuation for complete sound
proofing
Area Features:
Situated in an ideal downtown location, this townhouse is steps to the Queen & King streetcars, St. Lawrence Market, The Distillery District, Financial District, Eaton Center, Roy Thomson Hall, Four Seasons Opera house, St. Mike’s hospital, St. James cathedral & park, many theatres & restaurants and mere minutes drive to the Don Valley Parkway and the Gardiner Expressway.


